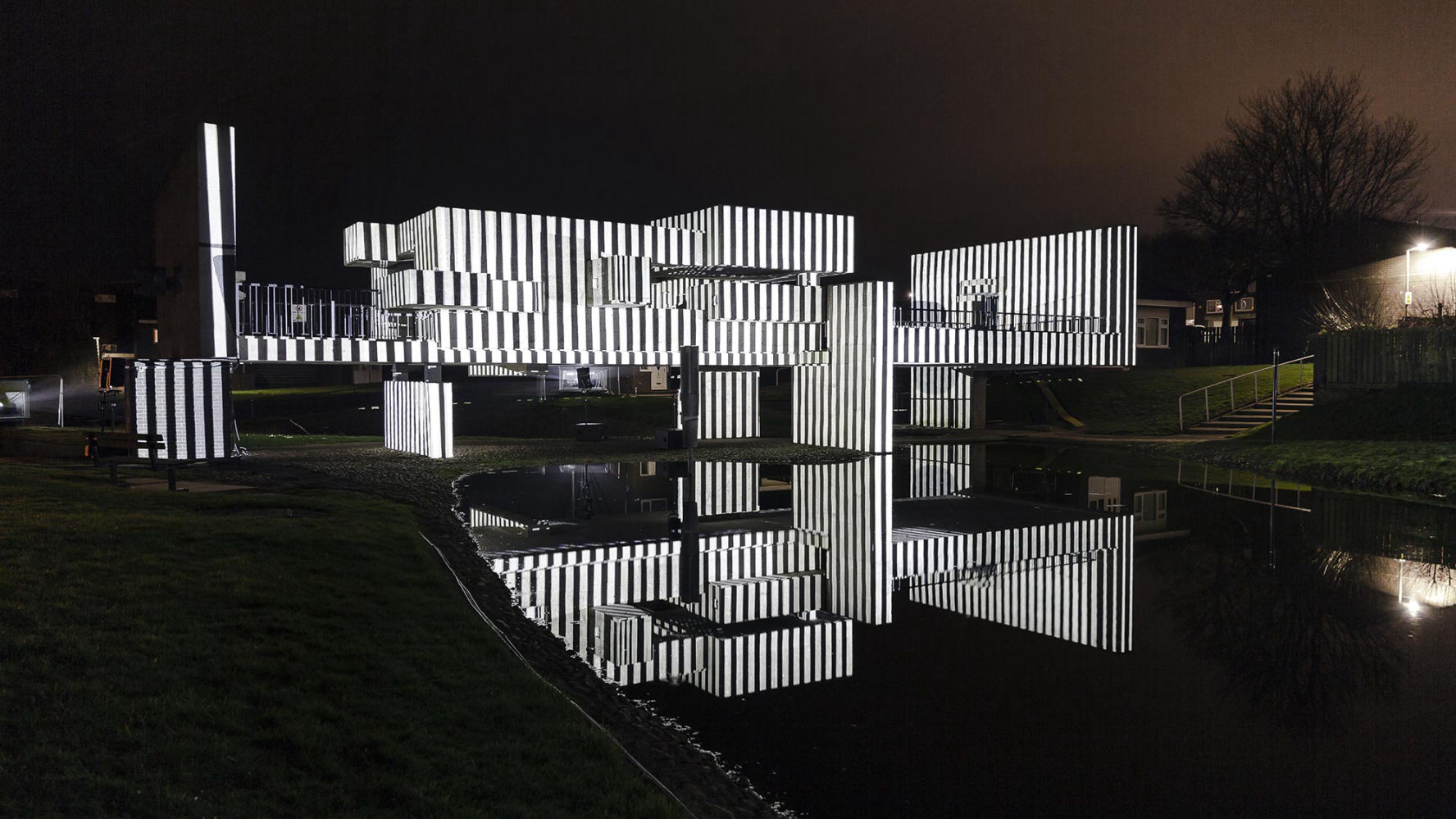
A high spatial presence is created by the abstract and complex assembled concrete cubes of the pavilion – by the interplay between heavy volumes and voids. The shape in its variety remains quite intangible. Therefore, we react with a reduced and abstract black-and-white content – initially two-dimensional – which is virtually laid right THROUGH the building. Only at the surface of the pavilion emerges the third dimension – by the “resistance” of the architecture. These structures move across the building without any influence from the 3D space - without any interpretation by added light. They bring their own 2D-Brightness with them, in this way they can “float” throughout the house and transform it. They are equally visible from any point of view.
So-called “insertions” fix the content on the house for a short time. Three-dimensional, free movable light acts as a kind of counterpart of the abstract, flowing structures. Due to the shadow casting it is bound to the surface of the building but it is able to split into individual, coloured lights by its independent movement – in order to form white light from RGB afterwards.
4x video laser projector, 20 000ansiLumen, sound system, mapping system, media server, 8 min. loop

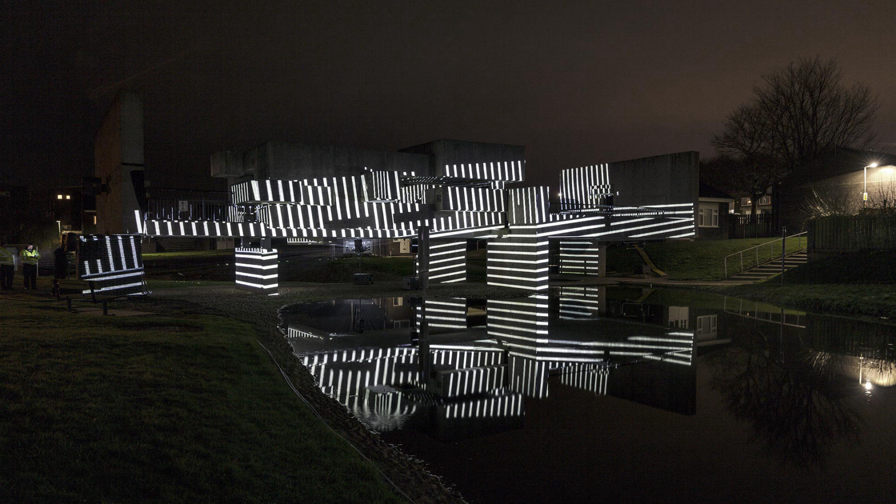
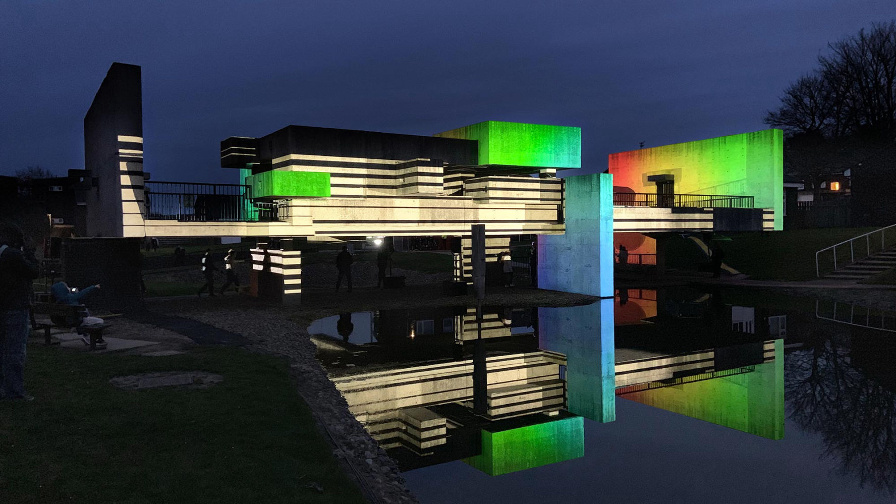
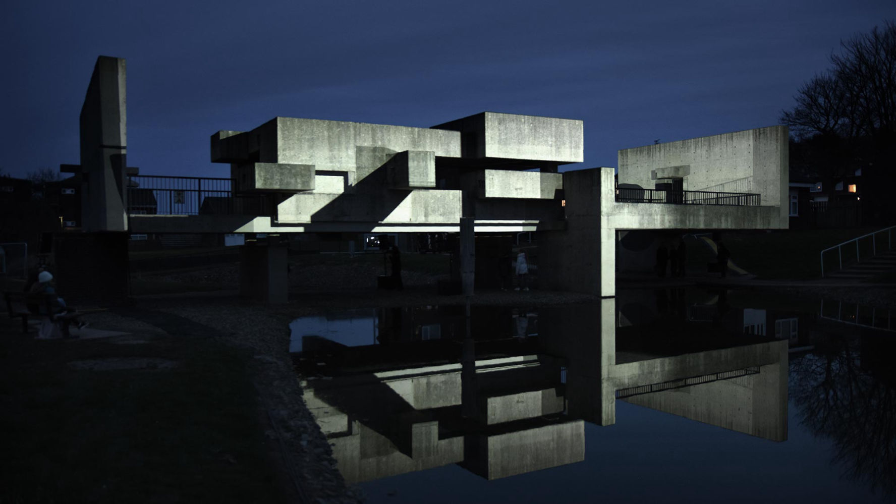
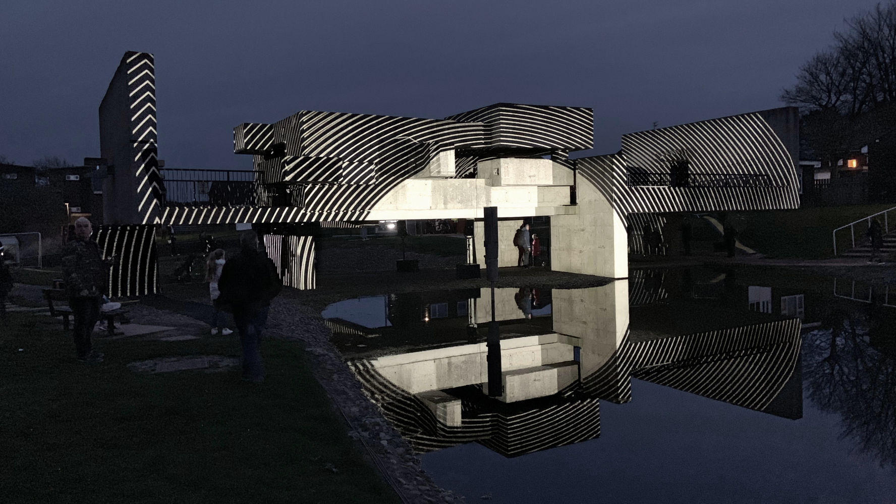
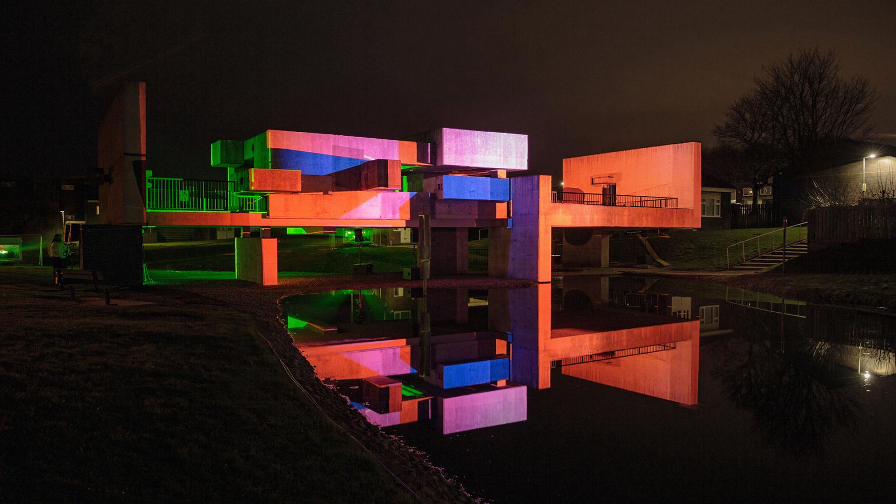
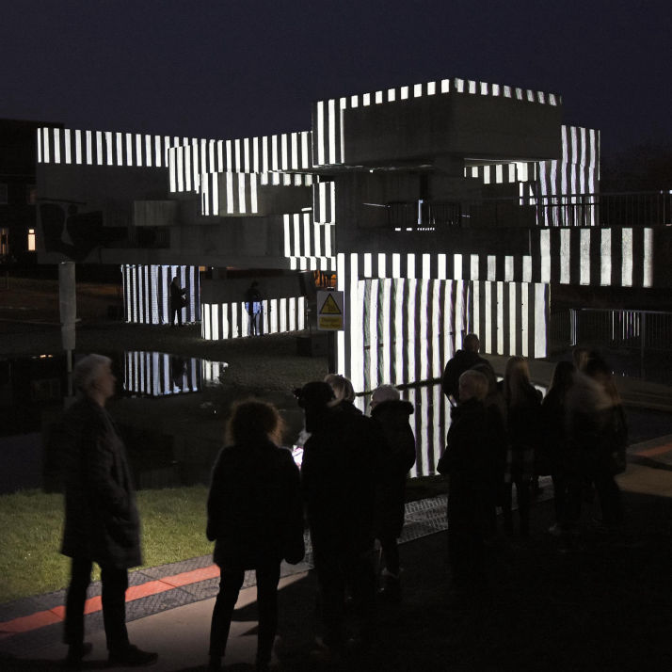
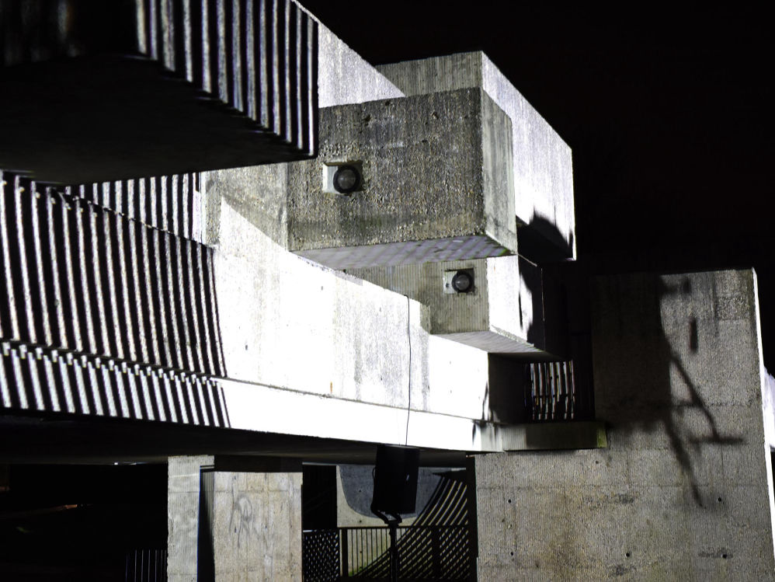
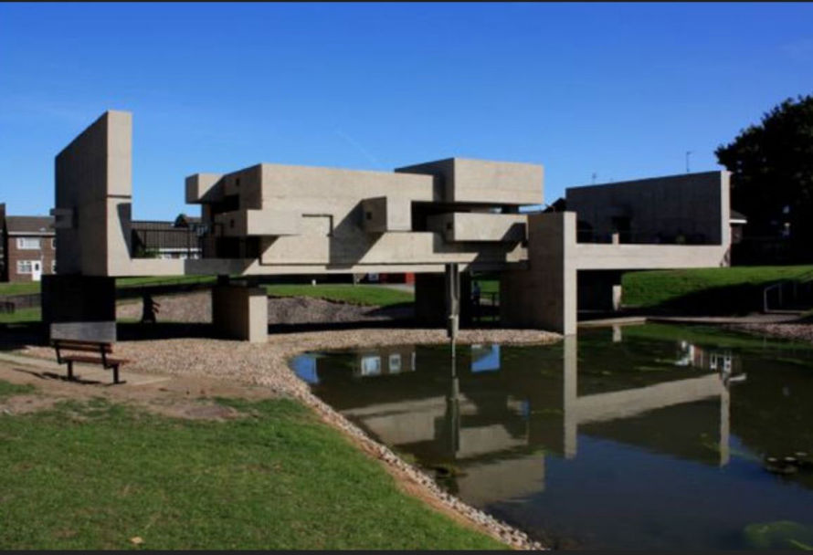
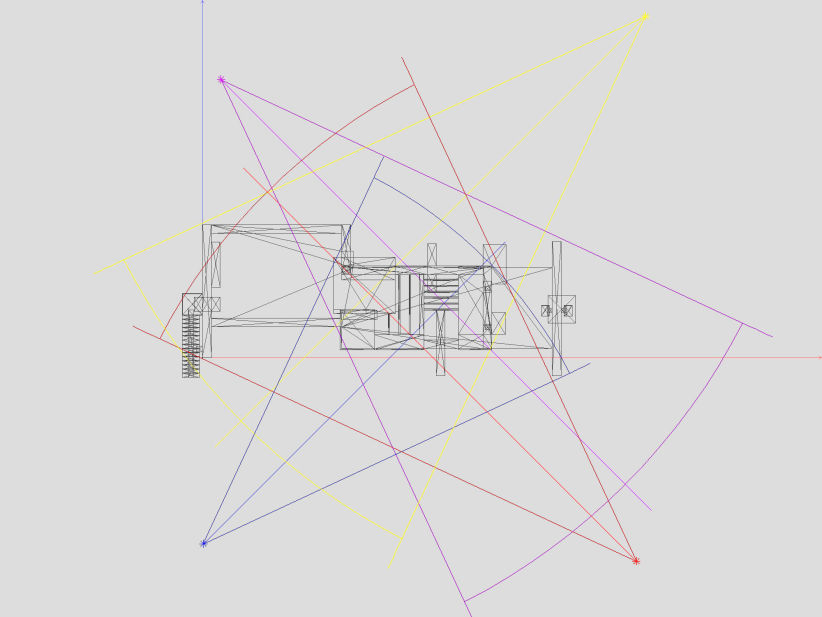
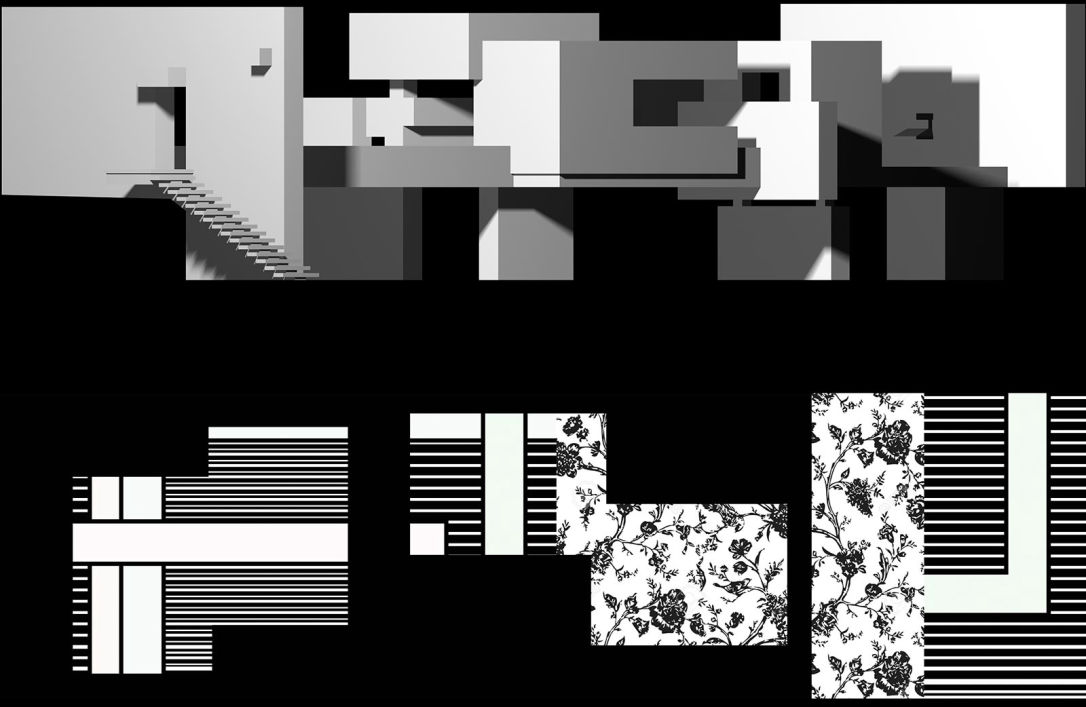
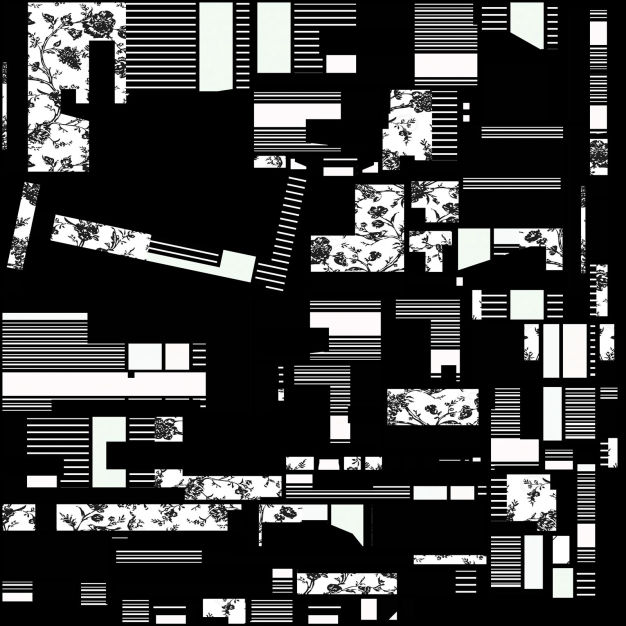
3D model, 2D texture, UV map
The whole structure was built in 3D, then textured and lighted. To get this virtual content on the real building we rendered all surfaces covered by the four projectors as a flat UV-Map. This way we got one film containing all information. On site the technical company used the same model, textured now by the UV-Map and could output the four projector-contents directly from the actual position in 3D - so that it fitted exactly on the building.
comp 2019 - video documentation